A flexible play space with a rustic feel so it feels at home within its farming environment.
Situated on a six generation family farm in Karaka, owners Sally and Chris Guy had a vision of sharing the farming experience with other families. Their centre focuses on providing a wholesome learning experience in a home away from home environment, with the outdoors reflecting the farming roots.
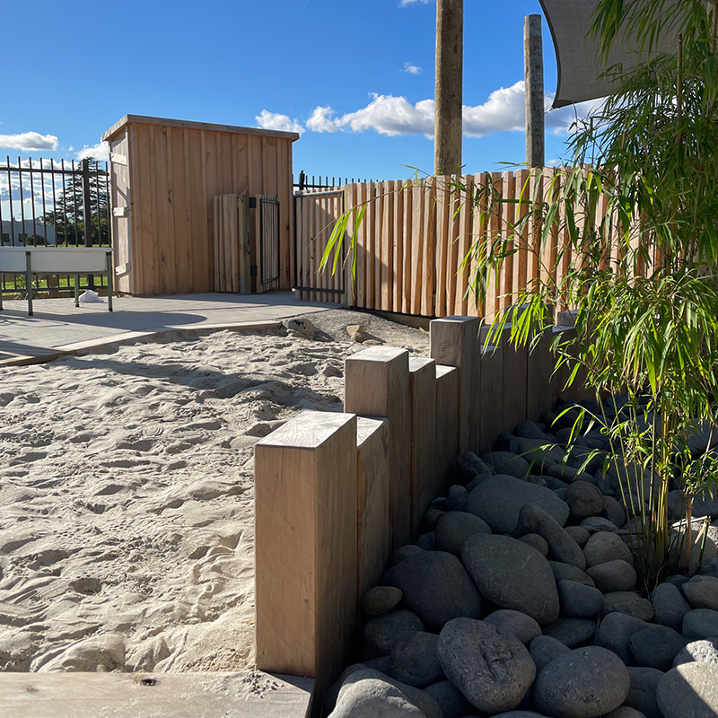
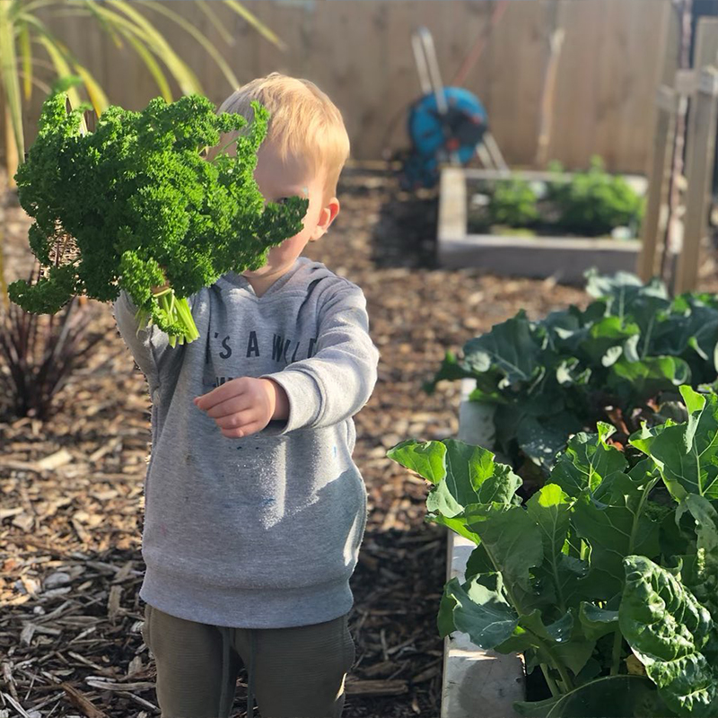
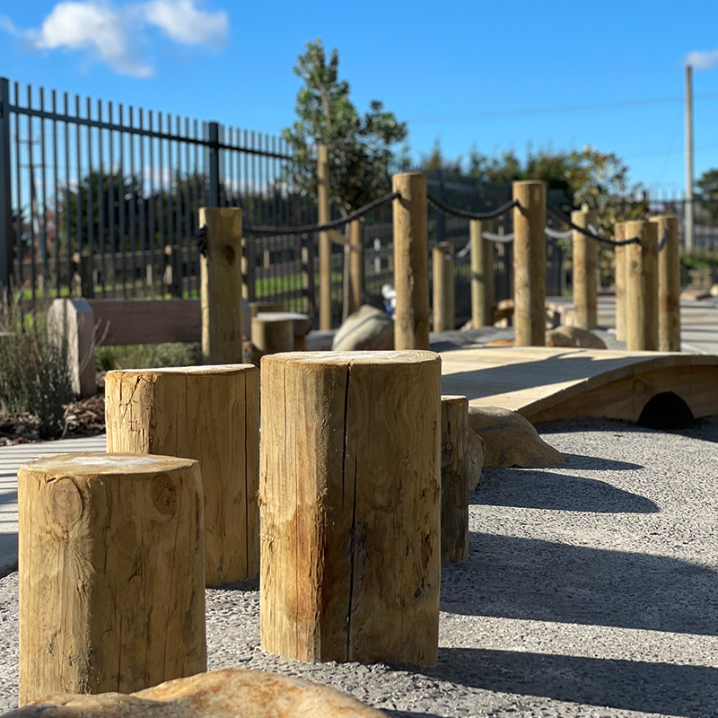
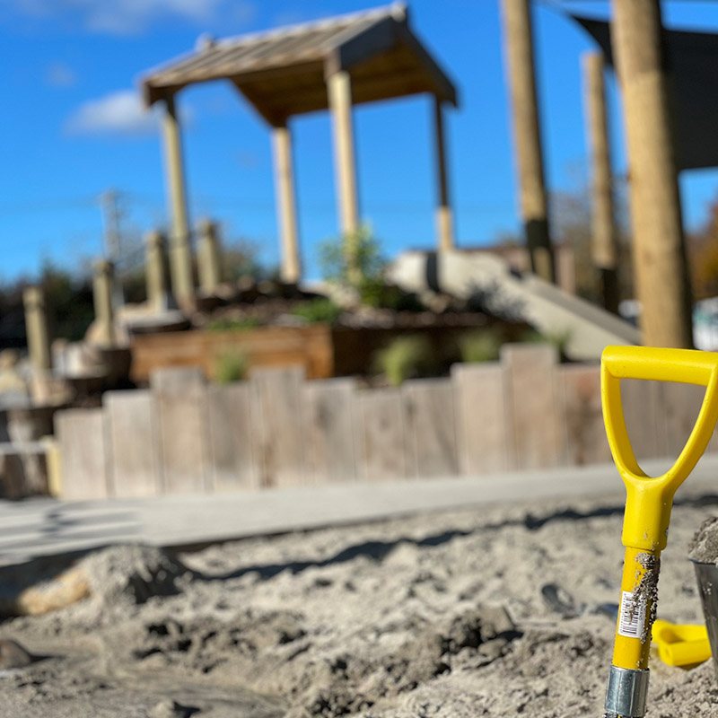
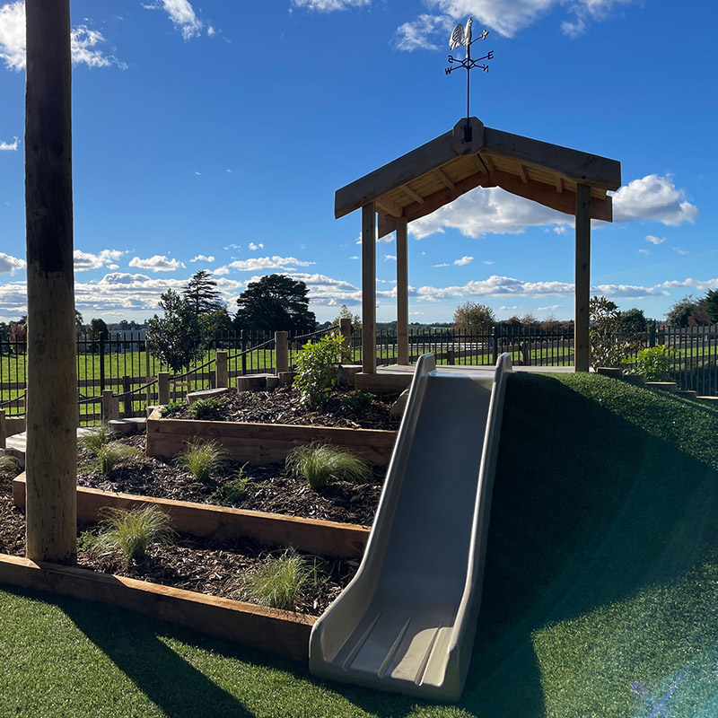
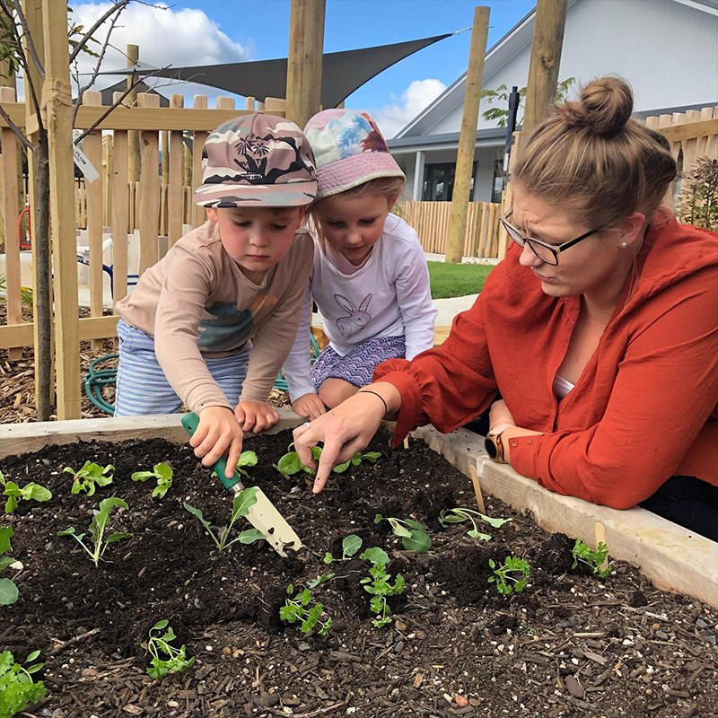
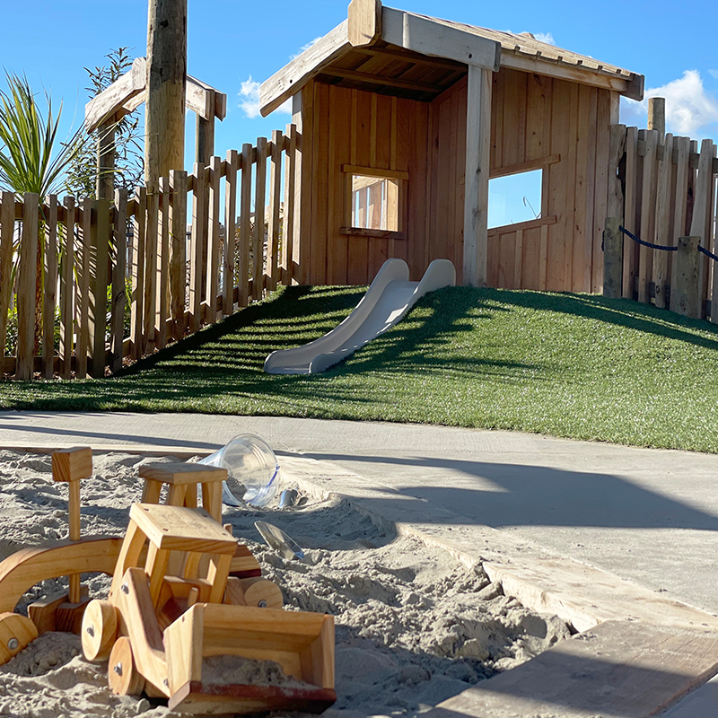
The original design was based on splitting the playground into different areas for over twos and under twos, later morphing into three areas – Babies, Toddlers and Preschool. It was important to maintain a shared vegetable garden area for all three classrooms.
The design focused on still providing the flexibility to open up gates and combine the two older groups, or alternatively keeping them closed which gave more opportunities to make the outdoors assist with changing ages in the centre’s roll.
The feature piece of this centre’s playground is a farm house style cubby house up on a hill, looking out across the surrounding farm fields with it’s own rooster weather vane. The mound is made up of artificial turf, natural lawn, planting with log steppers, natural logs and provides a wide variety of textures and natural materials for the children to explore and discover.
A waterplay river starts at the top of the mound with water trickling out from bubbling rocks, down the slope, under a bridge and travelling down into a sandpit. The placement of the Preschoolers and Toddlers sandpits enhances the opportunities for parallel play.
A ‘mini farm house’ is located in the babies mound with a window to peek through to keep an eye on the big kids. Behind this, a well used vegetable garden provides produce for the centre’s kitchen. Gates that open out to the surrounding fields allow for ‘farm excursions’ for the children to explore, slide down hills, jump in muddy puddles and meet the cows!