“The students, in particular, really appreciate the investment into their spaces and, as a result, they have kept the areas much tidier than before.
It’s been a game-changer for the school.”
A primary school project that showcases how small landscaping can revitalise under-utilised areas around a school.
The brief from principal Simon was for an overall landscape upgrade. From eating areas to hang out zones and gardens, the aim was to inject a bit of love and make the space more lively and friendly to be within. The current areas were quite tired and uninspiring for both the children or adults.
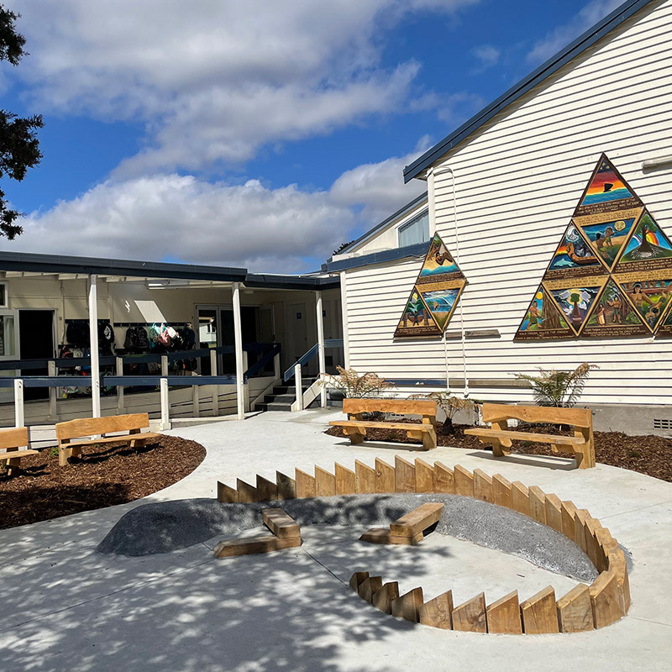
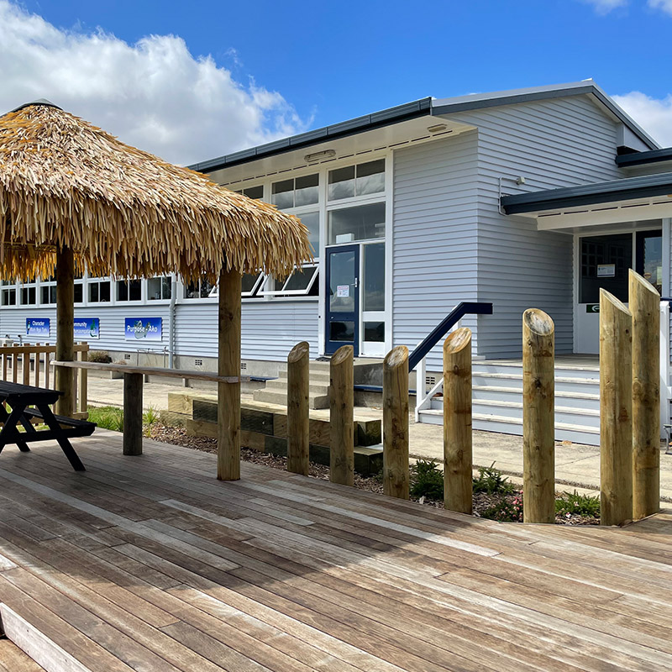
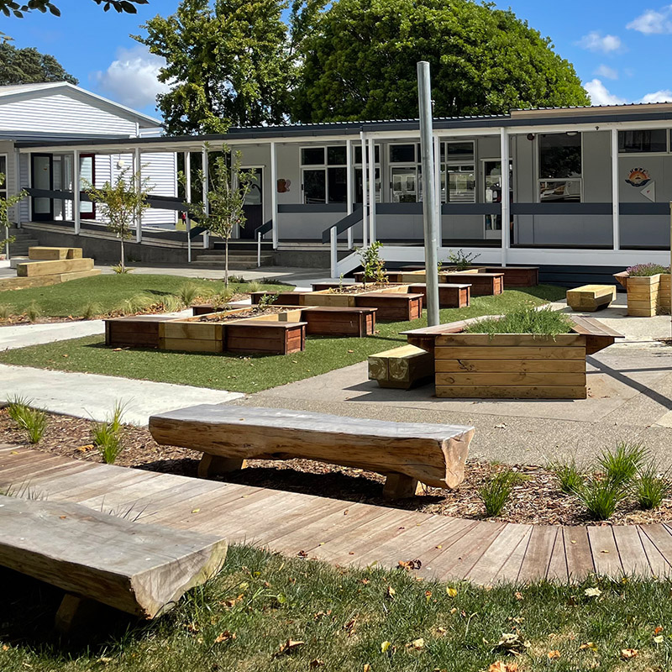
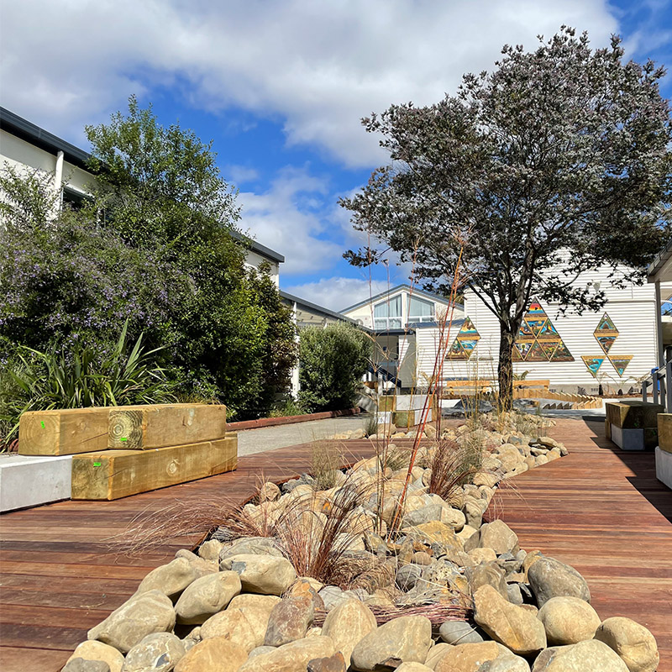
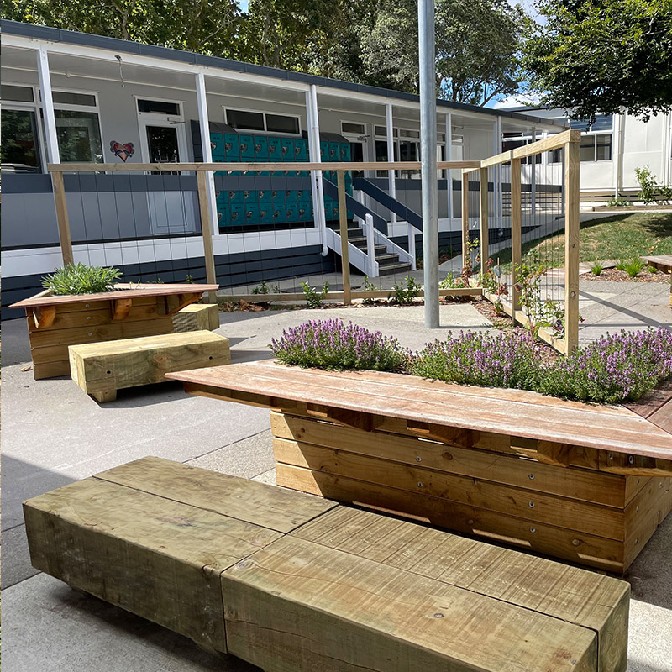
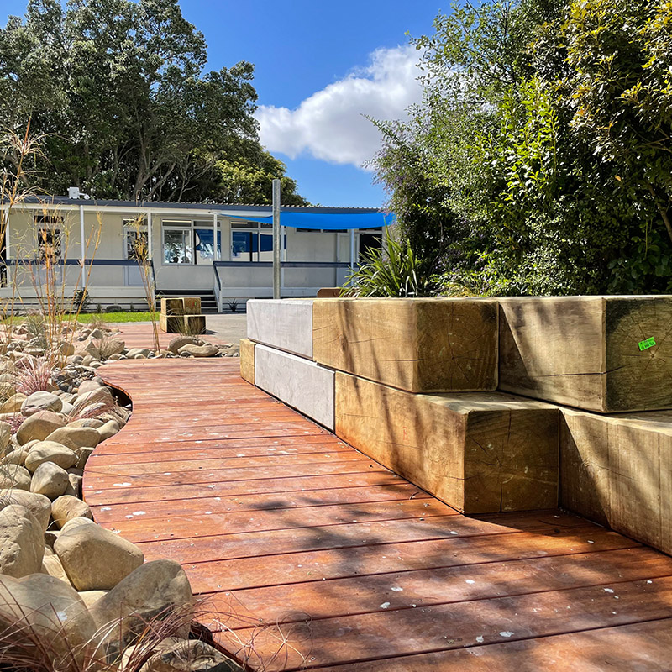
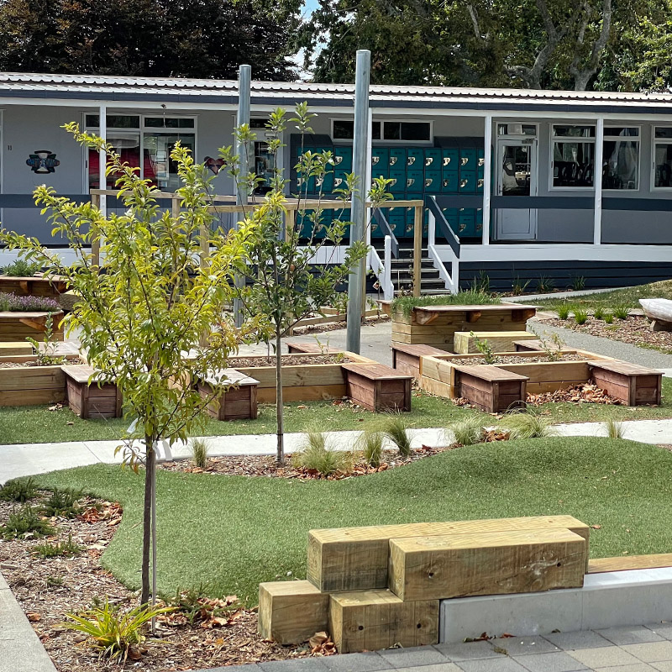
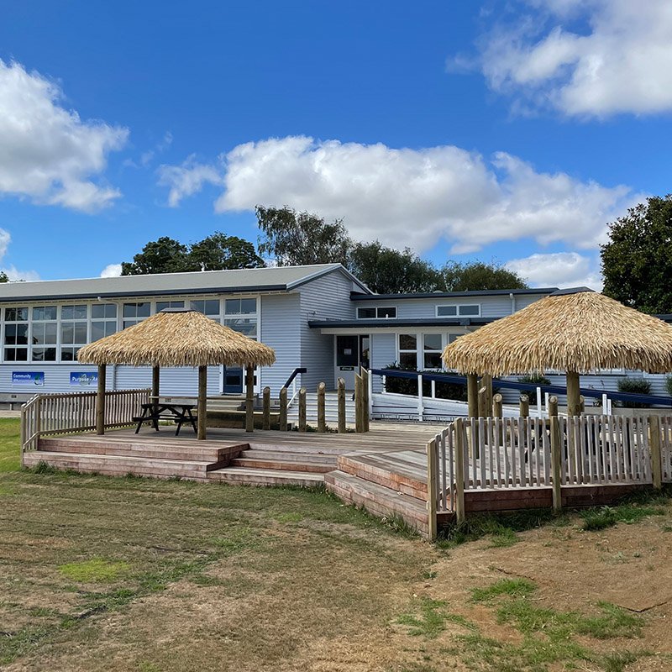
Simon said that Playscape worked with our Board and staff team considering student feedback in the preparation of a comprehensive plan for the whole school. Their team reviewed all feedback and came up with a plan that worked for our school and considered our unique context as an area school.
From our site visit we identified that a common thread was a lack of connectivity as you walked through the school.
The project is a long term plan to bring pockets of life around the school by creating links between areas and providing different eating spaces and seating areas. Additionally, the design weaves in elements from the school mottos and creates inspirational spaces by using the landscape to connect the buildings and school together and to bring people together
The initial process started with a masterplan. This identified all areas across the school that the principal wanted to develop over time. This initial stage explored various ideas and influences that could be woven into the designs.
We started by dreaming big and to get us and the school to think outside of any restraints and develop core aspects that need to run throughout the space.
From here, the school identified several zones that they wanted to focus on initially to build. We worked alongside the school to price areas, evolving the designs to meet their current budget allowance.
These spaces included a decked area to look across their sports field as well as a senior and middle school lunch spot. Previously these lunch spots were comprised of a tired concrete courtyard and muddy grass zone. Now these have been separated into several hangout spots – from seating and tables with an integrated edible garden to a weaving boardwalk and vines to separate the zones and define pathways through the space.
On his experience during construction, Simon said “It was great being able to call director Bevan and ask questions and get updates on progress. There are not many companies of this size that you can just ring the boss to get an update. It was also great to be able to deal with a local company that is well-connected in the local community. Some of the staff were even former students of the school, which was awesome!”
“When completed the spaces looked amazing. They provided so many options for the students to utilise spaces differently. It was great to see students lying on the grass and enjoying spaces that before the project had been dull and spartan Students, staff and the community all loved the areas created. The students, in particular, really appreciate the investment into their spaces and, as a result, they have kept the areas much tidier than before. It’s been a game-changer for the school..”